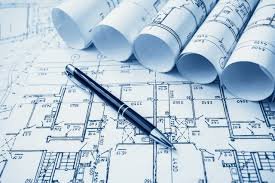
DATA
what we DO
Company Data
150+
Projects
Successfully completing over 100 schematic plans demonstrates strong expertise and experience in the field.
80+
Clients
Having over 80 clients for schematic plan services is an impressive milestone.
50+
Professionals
We have experienced professionals specializing in schematic plans on our team.
98%
Satisfaction
We have satisfied our clients with the quality of our work in schematic plans.








